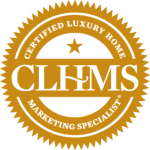Listing Courtesy of: MLS PIN / Coldwell Banker Realty / Carol Cronin
44 Waterford Cir Dighton, MA 02715
Sold on 03/22/2024
MLS #:
73194569
Taxes
$9,122(2024)
Lot Size
0.49 acres
Type
Single-Family Home
Year Built
2019
Style
Colonial
County
Bristol County
Community
Stoney Ridge Estates
Listed By
Carol Cronin, Coldwell Banker Realty
Bought with
Kimberly Allen
Source
MLS PIN
Last checked Mar 1 2026 at 6:40 AM GMT+0000
Interior Features
- Sauna/Steam/Hot Tub
- Range
- Refrigerator
- Dryer
- Washer
- Dishwasher
- Microwave
- Electric Water Heater
- Other
Kitchen
- Countertops - Stone/Granite/Solid
- Stainless Steel Appliances
- Gas Stove
- Slider
- Lighting - Overhead
- Kitchen Island
- Flooring - Hardwood
- Balcony - Exterior
Property Features
- Fireplace: 1
- Fireplace: Family Room
- Foundation: Concrete Perimeter
Heating and Cooling
- Forced Air
- Natural Gas
- Central Air
Homeowners Association Information
Flooring
- Wood
- Tile
- Flooring - Hardwood
Utility Information
- Utilities: For Gas Oven
- Sewer: Private Sewer
Parking
- Paved
- Total: 4
- Attached
- Off Street
Listing Price History
Feb 13, 2024
Price Changed
$774,800
-2%
-$15,000
Jan 18, 2024
Listed
$789,800
-
-
Disclaimer: The property listing data and information, or the Images, set forth herein wereprovided to MLS Property Information Network, Inc. from third party sources, including sellers, lessors, landlords and public records, and were compiled by MLS Property Information Network, Inc. The property listing data and information, and the Images, are for the personal, non commercial use of consumers having a good faith interest in purchasing, leasing or renting listed properties of the type displayed to them and may not be used for any purpose other than to identify prospective properties which such consumers may have a good faith interest in purchasing, leasing or renting. MLS Property Information Network, Inc. and its subscribers disclaim any and all representations and warranties as to the accuracy of the property listing data and information, or as to the accuracy of any of the Images, set forth herein. © 2026 MLS Property Information Network, Inc.. 2/28/26 22:40








Description