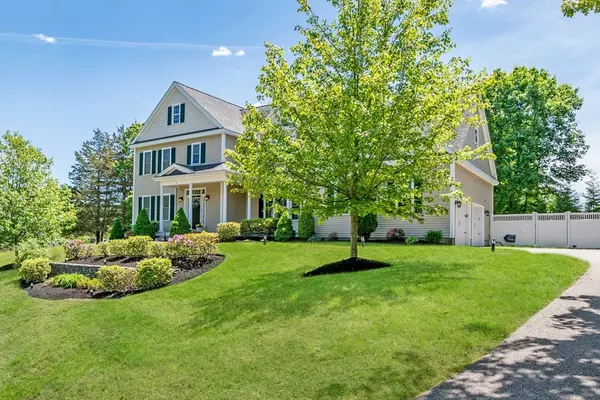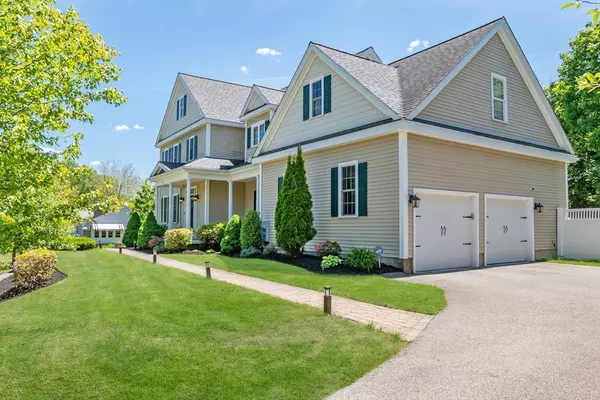For more information regarding the value of a property, please contact us for a free consultation.
6 Hickory Rd Natick, MA 01760
Want to know what your home might be worth? Contact us for a FREE valuation!

Our team is ready to help you sell your home for the highest possible price ASAP
Key Details
Sold Price $1,530,000
Property Type Single Family Home
Sub Type Single Family Residence
Listing Status Sold
Purchase Type For Sale
Square Footage 3,686 sqft
Price per Sqft $415
MLS Listing ID 73397173
Sold Date 08/07/25
Style Colonial
Bedrooms 4
Full Baths 3
Half Baths 1
HOA Y/N false
Year Built 2014
Annual Tax Amount $16,694
Tax Year 2025
Lot Size 0.510 Acres
Acres 0.51
Property Sub-Type Single Family Residence
Property Description
Your dream colonial awaits nestled on a beautifully landscaped lot, tucked away in a private sought-after cul-de-sac! This sunny 4 bed/3.5 bath home features an inviting farmer's porch, high ceilings & the ideal floor plan! The heart of the home centers around a top-of-the-line kitchen w/huge island, custom cabinetry & dining area, all overlooking a spacious family room w/gas fireplace & french doors leading to the dining room w/coffered ceilings. Mudroom provides direct access to the deck & large, level, fully-fenced-in backyard perfect for play & summer cookouts! Adjacent 1/2 bath & laundry room complete the 1st floor. Upstairs you will find 3 spacious bedrooms & full bath w/double sinks before the show-stopping primary suite w/tray ceiling, double walk-in closets & en-suite bath w/double sinks, tiled shower & soaking tub. Lower level offers full windows, tons of storage, a home gym area, 3/4 bath & play room. Enjoy quick access to route 30/9/mass pike, Ben-Hem, shopping & more!
Location
State MA
County Middlesex
Area North Natick
Zoning RSC
Direction Pine Street to Oak Street to Hickory Road #6
Rooms
Family Room Flooring - Hardwood, Recessed Lighting, Crown Molding
Basement Full, Partially Finished, Bulkhead
Primary Bedroom Level Second
Dining Room Coffered Ceiling(s), Flooring - Hardwood, Lighting - Overhead, Decorative Molding
Kitchen Closet/Cabinets - Custom Built, Flooring - Hardwood, Dining Area, Pantry, Countertops - Stone/Granite/Solid, Kitchen Island, Open Floorplan, Recessed Lighting, Stainless Steel Appliances, Gas Stove, Lighting - Pendant
Interior
Interior Features Closet/Cabinets - Custom Built, Lighting - Overhead, Closet, Closet - Double, Bathroom - 3/4, Bathroom - With Shower Stall, Countertops - Stone/Granite/Solid, Cabinets - Upgraded, Lighting - Sconce, Mud Room, Play Room, Exercise Room, Bathroom
Heating Forced Air, Natural Gas, Propane, Fireplace
Cooling Central Air
Flooring Tile, Carpet, Hardwood, Flooring - Hardwood, Flooring - Wall to Wall Carpet, Flooring - Stone/Ceramic Tile
Fireplaces Number 2
Fireplaces Type Family Room
Appliance Water Heater, Tankless Water Heater, Range, Dishwasher, Disposal, Refrigerator, Washer, Dryer, Range Hood
Laundry Flooring - Stone/Ceramic Tile, Lighting - Overhead, First Floor, Electric Dryer Hookup, Washer Hookup
Exterior
Exterior Feature Porch, Deck - Composite, Rain Gutters, Storage, Sprinkler System, Screens, Fenced Yard, Stone Wall
Garage Spaces 2.0
Fence Fenced/Enclosed, Fenced
Community Features Public Transportation, Shopping, Tennis Court(s), Park, Walk/Jog Trails, Golf, Medical Facility, Bike Path, Conservation Area, Highway Access, Private School, Public School, T-Station
Utilities Available for Gas Range, for Gas Oven, for Electric Dryer, Washer Hookup
Roof Type Shingle
Total Parking Spaces 6
Garage Yes
Building
Lot Description Cul-De-Sac
Foundation Concrete Perimeter
Sewer Public Sewer
Water Public
Architectural Style Colonial
Schools
Elementary Schools Ben-Hem
Middle Schools Wilson
High Schools Natick High
Others
Senior Community false
Read Less
Bought with The Allain Group • Compass
GET MORE INFORMATION



