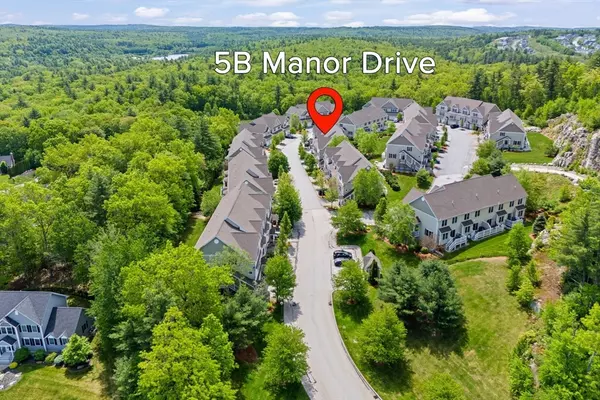For more information regarding the value of a property, please contact us for a free consultation.
5 Manor Dr #B Hooksett, NH 03106
Want to know what your home might be worth? Contact us for a FREE valuation!

Our team is ready to help you sell your home for the highest possible price ASAP
Key Details
Sold Price $505,000
Property Type Condo
Sub Type Condominium
Listing Status Sold
Purchase Type For Sale
Square Footage 2,438 sqft
Price per Sqft $207
MLS Listing ID 73384216
Sold Date 07/31/25
Bedrooms 3
Full Baths 2
Half Baths 1
HOA Fees $400/mo
Year Built 2018
Annual Tax Amount $8,399
Tax Year 2024
Property Sub-Type Condominium
Property Description
Modern elegance meets smart living in this luxury townhome. Nestled in the pristine and sought-after Carriage Manor neighborhood and set within walking distance of scenic trails and just minutes from I-93. The main level features a gorgeous open-concept kitchen complete with granite countertops, smart stainless-steel appliances, and a seamless flow into the formal dining area, perfect for entertaining. Bright and airy living room complete with a cozy fireplace, creates an inviting space for relaxation. Upstairs, you'll find a luxurious primary suite with versatile built-in dresser cabinets and an en suite shower complete with a double sink vanity. 2 additional spacious bedrooms. A full bath and a laundry area. The walkout lower level features a finished bonus room that is perfect as a game room or a home office. Enjoy your EV-ready, spacious, 2 car garage. This townhome offers the perfect blend of luxury, location, and modern convenience. Showings begin at the open house on 6/7 10-12.
Location
State NH
County Merrimack
Zoning Res
Direction Use GPS
Rooms
Basement Y
Interior
Heating Forced Air, Natural Gas
Cooling Central Air
Flooring Carpet, Hardwood
Fireplaces Number 1
Appliance Range, Dishwasher, Microwave, Refrigerator, Washer, Dryer
Laundry In Unit
Exterior
Exterior Feature Deck
Garage Spaces 2.0
Community Features Walk/Jog Trails, Bike Path, Conservation Area, Highway Access
Roof Type Shingle
Total Parking Spaces 2
Garage Yes
Building
Story 2
Sewer Public Sewer
Water Public
Others
Pets Allowed Yes
Senior Community false
Read Less
Bought with Tal Hagbi • RE/MAX Synergy
GET MORE INFORMATION



