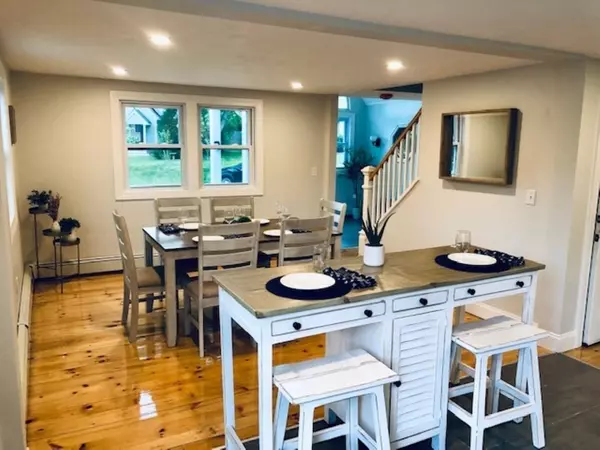For more information regarding the value of a property, please contact us for a free consultation.
25 Hunters Ridge Rd Bourne, MA 02562
Want to know what your home might be worth? Contact us for a FREE valuation!

Our team is ready to help you sell your home for the highest possible price ASAP
Key Details
Sold Price $635,000
Property Type Single Family Home
Sub Type Single Family Residence
Listing Status Sold
Purchase Type For Sale
Square Footage 1,704 sqft
Price per Sqft $372
Subdivision Sagamore
MLS Listing ID 72995499
Sold Date 07/26/22
Style Cape
Bedrooms 3
Full Baths 2
HOA Y/N false
Year Built 1973
Annual Tax Amount $3,316
Tax Year 2022
Lot Size 10,018 Sqft
Acres 0.23
Property Sub-Type Single Family Residence
Property Description
Wonderfully renovated home ready for you to move in and enjoy all that Sagamore Beach has to offer. This home was remodeled with entertainment and functionality in mind. The 1st floor is an open concept with recessed lighting throughout. The kitchen is open to the dining and features soft close draws, beautiful white stone countertop, clean tile flooring and direct access outside. The living room area is open for large gatherings with refinished flooring, a beautiful fireplace and a slider to the patio outside. Both bathrooms were uniquely designed with floating vanities, charming tile work and glass enclosed showers. Set up the outdoor furniture on this nice, level lot in a quiet neighborhood and when you come back from the beach, rinse off in the outdoor shower. Not much left to do but move in.
Location
State MA
County Barnstable
Zoning R40
Direction use GPS
Rooms
Basement Full, Bulkhead, Sump Pump, Concrete
Primary Bedroom Level First
Dining Room Flooring - Hardwood, Open Floorplan, Recessed Lighting, Remodeled, Slider
Kitchen Flooring - Stone/Ceramic Tile, Countertops - Stone/Granite/Solid, Recessed Lighting, Remodeled, Stainless Steel Appliances
Interior
Interior Features Finish - Sheetrock
Heating Baseboard
Cooling None
Flooring Wood, Tile, Carpet
Fireplaces Number 1
Fireplaces Type Living Room
Appliance Range, Dishwasher, Microwave, Refrigerator, Electric Water Heater, Utility Connections for Electric Range, Utility Connections for Electric Oven, Utility Connections for Electric Dryer
Exterior
Exterior Feature Decorative Lighting
Community Features Park, Walk/Jog Trails, Golf, Bike Path, Conservation Area, Highway Access, Public School
Utilities Available for Electric Range, for Electric Oven, for Electric Dryer
Waterfront Description Beach Front, Ocean, Walk to, Beach Ownership(Public)
Roof Type Shingle
Total Parking Spaces 4
Garage No
Building
Lot Description Cleared, Level
Foundation Concrete Perimeter
Sewer Private Sewer
Water Public
Architectural Style Cape
Others
Senior Community false
Read Less
Bought with Lisa O'Neill • Kinlin Grover Compass
GET MORE INFORMATION



