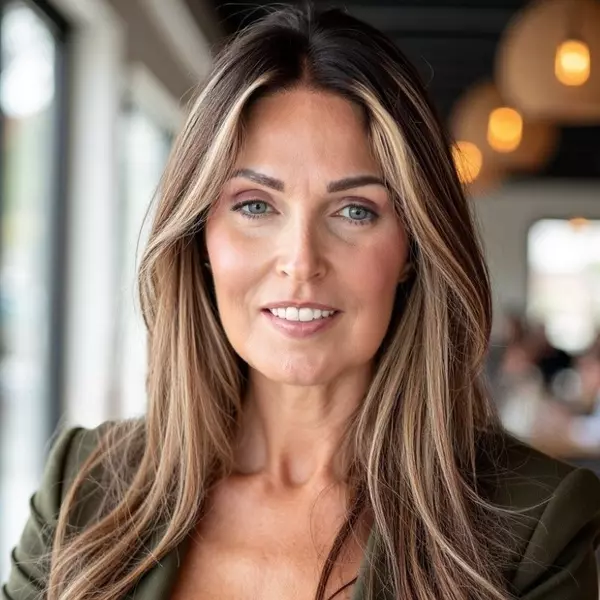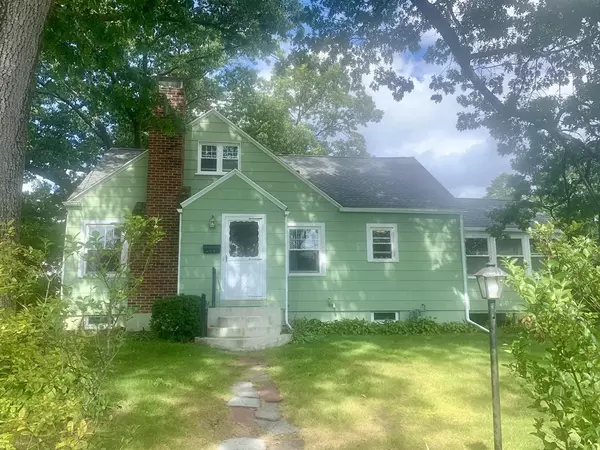For more information regarding the value of a property, please contact us for a free consultation.
1 Park Slope Holyoke, MA 01040
Want to know what your home might be worth? Contact us for a FREE valuation!

Our team is ready to help you sell your home for the highest possible price ASAP
Key Details
Sold Price $289,900
Property Type Single Family Home
Sub Type Single Family Residence
Listing Status Sold
Purchase Type For Sale
Square Footage 1,656 sqft
Price per Sqft $175
Subdivision Highland Park
MLS Listing ID 72898990
Sold Date 11/29/21
Style Cape
Bedrooms 4
Full Baths 3
HOA Y/N false
Year Built 1950
Annual Tax Amount $3,626
Tax Year 2020
Lot Size 8,276 Sqft
Acres 0.19
Property Sub-Type Single Family Residence
Property Description
Charming, move-in ready 4-5 bed home in a coveted Highlands neighborhood just steps from Jones Point Park w/ tennis courts, ball field & walking trails to the CT River. This classic Cape expanded to 1656 sf in1995 features a bright galley kitchen, large wood floored living room w/ a fireplace, easily adaptable floor plan w/ 3 full bathrooms (1 per floor), 2 bedrooms on the 1st fl & 2-3 bedrooms on the 2nd fl. A sun-drenched enclosed heated sunporch offers another option for dining/lounging. Loads of storage with 9 closets plus a spacious partially finished basement. Recent upgrades on this well-maintained home incl. high-efficiency boiler, Fujitsu mini-splits (for Heat/AC), gutters, exterior paint, exterior railings/steps, newer roof. All this and more located in a peaceful cul-de-sac neighborhood tucked away by the river but oh so convenient to highways, shopping, nature trails/hiking, schools, hospitals, Northampton & Spfld. Showings begin at open houses 9/24 & 9/25
Location
State MA
County Hampden
Area Highlands
Zoning R-1
Direction Pleasant St to Yale to Park Slope. Or from River Terr to Harvard - L on Cleveland- R on Park Slope.
Rooms
Family Room Bathroom - Full, Flooring - Wall to Wall Carpet, Open Floorplan, Lighting - Overhead
Basement Full, Partial, Partially Finished, Interior Entry, Concrete
Primary Bedroom Level Main
Kitchen Flooring - Vinyl, Exterior Access, Wainscoting
Interior
Interior Features Closet, Ceiling Fan(s), Home Office, Sun Room, Internet Available - Unknown
Heating Baseboard, Electric Baseboard, Radiant, Heat Pump, Natural Gas, Ductless
Cooling Heat Pump, Ductless
Flooring Wood, Tile, Vinyl, Carpet, Flooring - Wall to Wall Carpet, Flooring - Vinyl
Fireplaces Number 1
Fireplaces Type Living Room
Appliance Range, Dishwasher, Refrigerator, Washer, Dryer, Gas Water Heater, Tank Water Heater, Utility Connections for Electric Range, Utility Connections for Electric Dryer
Laundry In Basement, Washer Hookup
Exterior
Exterior Feature Rain Gutters, Storage, Other
Community Features Public Transportation, Shopping, Tennis Court(s), Park, Walk/Jog Trails, Golf, Medical Facility, Conservation Area, Highway Access, Marina, Private School, Public School, University, Other
Utilities Available for Electric Range, for Electric Dryer, Washer Hookup
Roof Type Shingle
Total Parking Spaces 4
Garage No
Building
Lot Description Corner Lot, Gentle Sloping, Other
Foundation Concrete Perimeter
Sewer Public Sewer
Water Public
Architectural Style Cape
Others
Senior Community false
Read Less
Bought with Erin Fontaine Brunelle • Coldwell Banker Realty - Chicopee
GET MORE INFORMATION



