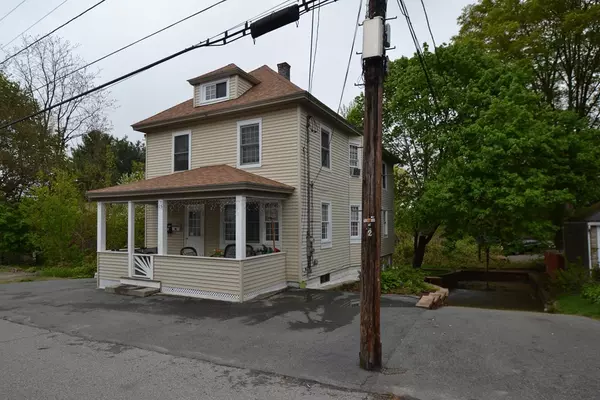For more information regarding the value of a property, please contact us for a free consultation.
15 Victor St Haverhill, MA 01832
Want to know what your home might be worth? Contact us for a FREE valuation!

Our team is ready to help you sell your home for the highest possible price ASAP
Key Details
Sold Price $445,000
Property Type Multi-Family
Sub Type Multi Family
Listing Status Sold
Purchase Type For Sale
Square Footage 2,564 sqft
Price per Sqft $173
MLS Listing ID 72501290
Sold Date 07/19/19
Bedrooms 6
Full Baths 4
Year Built 1900
Annual Tax Amount $4,114
Tax Year 2019
Lot Size 5,227 Sqft
Acres 0.12
Property Sub-Type Multi Family
Property Description
Multiple offers in. Best & Final by 5/20 6PM. Missed out on a well cared for 2 unit home recently? Here is your opportunity! Home exterior features vinyl sided exterior with updated 2 pane windows and a recently installed roof along with double driveway and yard area. Interior offers a 1st floor unit with spacious eat in kitchen with update cabinets, cozy living room with hardwood floors and a main bedroom with walk-in closet. 2nd floor level offers spacious bedrooms, eat in kitchen and access to balcony along with storage space and finished walk up attic. Lower level provides additional finished rooms, recently updated heating units and hot water tanks with storage and laundry area. Don't delay, come see this home and make it yours just in time for the summer.
Location
State MA
County Essex
Zoning RES
Direction Route 97 to Victor Street
Rooms
Basement Full, Partially Finished, Walk-Out Access, Interior Entry, Concrete
Interior
Interior Features Unit 1(Upgraded Cabinets, Bathroom With Tub), Unit 2(Bathroom with Shower Stall, Bathroom With Tub), Unit 1 Rooms(Living Room, Dining Room, Kitchen), Unit 2 Rooms(Living Room, Kitchen)
Heating Unit 1(Hot Water Baseboard, Gas), Unit 2(Hot Water Baseboard, Gas)
Flooring Wood, Tile, Vinyl, Carpet, Varies Per Unit, Laminate, Unit 1(undefined), Unit 2(Tile Floor, Hardwood Floors, Wall to Wall Carpet)
Appliance Unit 1(Range, Refrigerator, Vent Hood), Unit 2(Range, Refrigerator, Vent Hood), Gas Water Heater, Tank Water Heater, Utility Connections for Gas Range, Utility Connections for Electric Range, Utility Connections for Electric Dryer
Laundry Washer Hookup
Exterior
Exterior Feature Balcony
Community Features Public Transportation, Shopping, Park, Laundromat, House of Worship, Public School
Utilities Available for Gas Range, for Electric Range, for Electric Dryer, Washer Hookup
Roof Type Shingle
Total Parking Spaces 5
Garage No
Building
Story 3
Foundation Stone
Sewer Public Sewer
Water Public
Read Less
Bought with Jochy Perez • Jochy R. Perez
GET MORE INFORMATION



