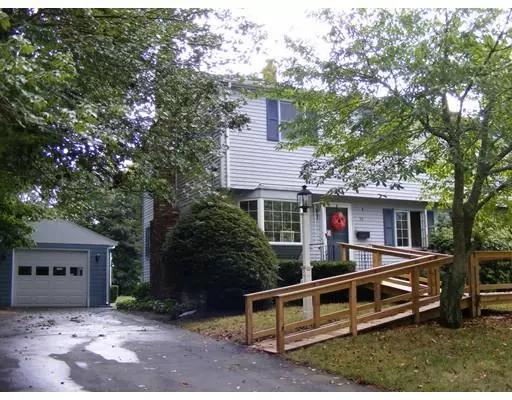For more information regarding the value of a property, please contact us for a free consultation.
94 Kendrick St Whitman, MA 02382
Want to know what your home might be worth? Contact us for a FREE valuation!

Our team is ready to help you sell your home for the highest possible price ASAP
Key Details
Sold Price $400,250
Property Type Single Family Home
Sub Type Single Family Residence
Listing Status Sold
Purchase Type For Sale
Square Footage 2,389 sqft
Price per Sqft $167
MLS Listing ID 72387383
Sold Date 01/11/19
Style Colonial, Garrison
Bedrooms 5
Full Baths 2
HOA Y/N false
Year Built 1955
Annual Tax Amount $5,307
Tax Year 2018
Lot Size 0.410 Acres
Acres 0.41
Property Sub-Type Single Family Residence
Property Description
Need Room for Your Hobby? Maybe a Workshop for Woodworking? Large 22x11 Outbuilding plus One Car Heated Garage might be perfect. Plenty of Room for blended family or bring the in-laws. Up to 5 bedrooms. Two bedrooms on the 1st Floor, one currently used as an Office. Three Bedrooms Up. Master has Hardwood Floors, Cathedral Ceilings, Skylights & Walk-in Closet. Two full baths, one on each level. Kitchen has new stainless 5 burner gas stove with electric oven & new stainless dishwasher. Kitchen breakfast nook plus plenty of room for formal living or dining room on 1st floor. Fireplace w/Wood/coal stove to warm the winter nights. Lg family room (28x26) cathedral ceiling & beams offers another dining option plus lots of room for family fun. Fenced in-ground pool to enjoy with cabana & solar cover. Lg fenced yard not visible from street is a great surprise for a Gardener. 2 Smaller Sheds for Yard Equipment. Dog Kennel. Alarm System, Generator. A/C. Solar Panels for added savings. Walk to T
Location
State MA
County Plymouth
Zoning res
Direction South Ave to Kendrick or Winter St to Kendrick. Walking distance to Duval School
Rooms
Family Room Skylight, Cathedral Ceiling(s), Ceiling Fan(s), Beamed Ceilings, Flooring - Wall to Wall Carpet, Cable Hookup, Exterior Access, Recessed Lighting
Basement Full, Partially Finished, Interior Entry, Sump Pump, Concrete
Primary Bedroom Level Second
Kitchen Flooring - Stone/Ceramic Tile, Dining Area, Pantry, Country Kitchen, Gas Stove
Interior
Interior Features Play Room, Game Room
Heating Baseboard, Oil
Cooling Central Air
Flooring Tile, Vinyl, Carpet, Hardwood
Fireplaces Number 1
Fireplaces Type Living Room
Appliance Range, Dishwasher, Oil Water Heater, Tank Water Heaterless, Utility Connections for Gas Range, Utility Connections for Electric Oven, Utility Connections for Electric Dryer
Laundry In Basement, Washer Hookup
Exterior
Exterior Feature Rain Gutters, Storage, Garden
Garage Spaces 1.0
Pool In Ground
Community Features Shopping, House of Worship, T-Station
Utilities Available for Gas Range, for Electric Oven, for Electric Dryer, Washer Hookup
Roof Type Shingle
Total Parking Spaces 4
Garage Yes
Private Pool true
Building
Lot Description Cleared, Level
Foundation Concrete Perimeter
Sewer Public Sewer
Water Public
Architectural Style Colonial, Garrison
Schools
Elementary Schools Duval
Middle Schools Whitman Middle
High Schools W-H Reg, Ss Vot
Others
Senior Community false
Read Less
Bought with Melissa Strickland • Keller Williams Realty
GET MORE INFORMATION



