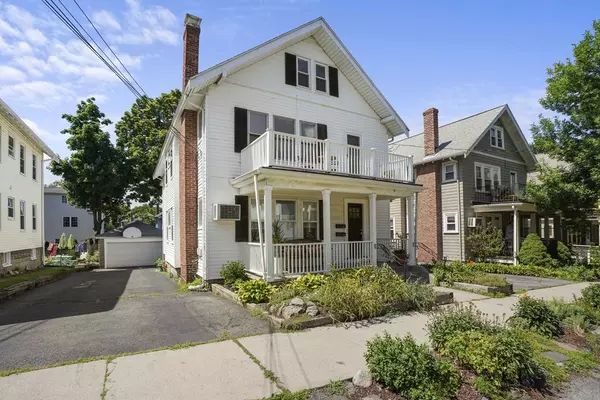For more information regarding the value of a property, please contact us for a free consultation.
74 Amsden Street #74 Arlington, MA 02474
Want to know what your home might be worth? Contact us for a FREE valuation!

Our team is ready to help you sell your home for the highest possible price ASAP
Key Details
Sold Price $701,000
Property Type Condo
Sub Type Condominium
Listing Status Sold
Purchase Type For Sale
Square Footage 1,473 sqft
Price per Sqft $475
MLS Listing ID 72695845
Sold Date 09/03/20
Bedrooms 4
Full Baths 1
HOA Fees $194/mo
HOA Y/N true
Year Built 1920
Annual Tax Amount $3,613
Tax Year 2020
Property Sub-Type Condominium
Property Description
This stylish and charming 7 room duplex is an urban oasis in East Arlington. Pull into your garage or outdoor parking spot. Drop everything in the foyer at the top of the stairs & step out to the private porch or wander down to the shaded, common rear yard and patio. Settle into the sun filled living room complete with wood burning fireplace. Enjoy large or intimate gatherings in the dining room which features a traditional built-in china cabinet. Create gourmet meals or simply warm take-out in the updated kitchen (2018) which boasts granite counters, S.S. appliances and a gas range. Retreat to the lovely and secluded bedroom replete with cathedral ceiling, skylights & a double closet. Find peace in either of the other two bedrooms on this floor or head upstairs to the private & serene sky lit top floor bedroom which is adjacent to an unfinished attic that has been plumbed for an additional bathroom.The possibilities abound, welcome home! Plus it has Letter of Full Deleading Compliance
Location
State MA
County Middlesex
Area East Arlington
Zoning Res
Direction Massachusetts Avenue to Amsden
Rooms
Primary Bedroom Level Main
Dining Room Closet/Cabinets - Custom Built, Flooring - Hardwood, Chair Rail, Open Floorplan
Kitchen Closet, Flooring - Vinyl, Dining Area, Pantry, Countertops - Stone/Granite/Solid, Countertops - Upgraded, Cabinets - Upgraded, Exterior Access, Recessed Lighting, Remodeled, Gas Stove
Interior
Heating Hot Water, Natural Gas, Electric, Individual, Unit Control
Cooling Window Unit(s)
Flooring Wood, Tile, Vinyl
Fireplaces Number 1
Fireplaces Type Living Room
Appliance ENERGY STAR Qualified Refrigerator, ENERGY STAR Qualified Dryer, ENERGY STAR Qualified Dishwasher, ENERGY STAR Qualified Washer, Range - ENERGY STAR, Gas Water Heater, Utility Connections for Gas Range, Utility Connections for Gas Oven, Utility Connections for Gas Dryer
Laundry In Basement, In Building, Washer Hookup
Exterior
Exterior Feature Garden, Rain Gutters
Garage Spaces 1.0
Community Features Public Transportation, Shopping, Pool, Tennis Court(s), Park, Walk/Jog Trails, Golf, Medical Facility, Bike Path, Highway Access, House of Worship, Private School, Public School, T-Station, University
Utilities Available for Gas Range, for Gas Oven, for Gas Dryer, Washer Hookup
Waterfront Description Beach Front, River, 1/10 to 3/10 To Beach, Beach Ownership(Public)
Roof Type Shingle, Rubber
Total Parking Spaces 1
Garage Yes
Building
Story 2
Sewer Public Sewer
Water Public
Schools
Elementary Schools Hardy/Thompson
Middle Schools Ottoson
High Schools Arlington High
Others
Pets Allowed Yes
Senior Community false
Read Less
Bought with Michael Malkin • Redfin Corp.
GET MORE INFORMATION



