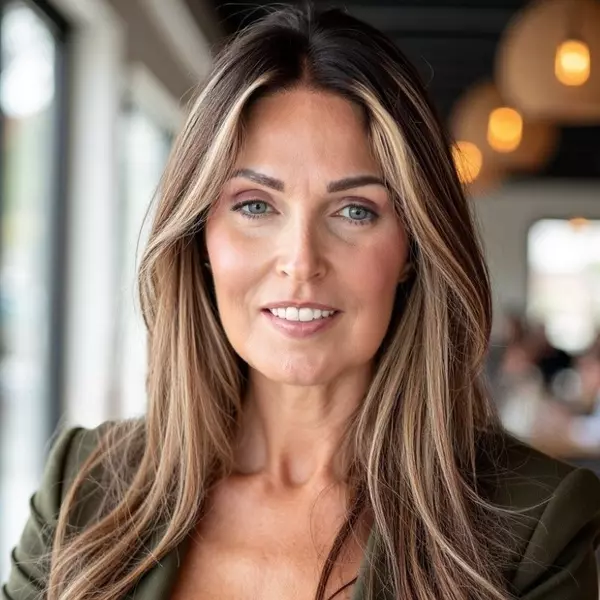For more information regarding the value of a property, please contact us for a free consultation.
7 Harmony Lane Easton, MA 02356
Want to know what your home might be worth? Contact us for a FREE valuation!

Our team is ready to help you sell your home for the highest possible price ASAP
Key Details
Sold Price $1,275,000
Property Type Single Family Home
Sub Type Single Family Residence
Listing Status Sold
Purchase Type For Sale
Square Footage 5,080 sqft
Price per Sqft $250
MLS Listing ID 72689297
Sold Date 10/13/20
Style Colonial
Bedrooms 5
Full Baths 4
Half Baths 2
HOA Y/N false
Year Built 2001
Annual Tax Amount $17,472
Tax Year 2020
Lot Size 1.030 Acres
Acres 1.03
Property Sub-Type Single Family Residence
Property Description
Magnificent property & special opportunity! 1+ acre of land with heated salt water swimming pool, cabana, outdoor hot tub, custom patio & firepit, bocce court, basketball court, horseshoe pits, playground area, batting cage & Fenway park replica ballfield. Breathtaking grounds w/granite, brick, beautiful landscape & irrigation system, huge deck & sunroom.You will create many wonderful memories here. Prestigious home w/3+ car garage, 5 large bedrooms on 2nd floor including master suite w/stone fireplace & sitting area & 2 walk-in closets, 2nd floor laundry room with sink. Great floor plan:huge dining room, vast kitchen w/walk-in pantry & open family room with 2nd fireplace- open, light & bright.1st floor office & 1st floor bonus room. Incredible full finished basement:movie theater room, pool table & wet bar area, gym, full bathroom, recreation room & video game room! More features:alarm system, central vac system, lots of closets & storage.Bonus:1 year home warranty included for buyers
Location
State MA
County Bristol
Area North Easton
Zoning Res
Direction Route 106 to Symphony Lane left on Harmony or Route 106 on to Tanglewood Drive and right on Harmony
Rooms
Family Room Ceiling Fan(s), Flooring - Hardwood, Recessed Lighting
Basement Full, Finished, Walk-Out Access
Primary Bedroom Level Second
Dining Room Flooring - Hardwood, Wainscoting, Lighting - Sconce, Crown Molding
Kitchen Flooring - Hardwood, Kitchen Island, Recessed Lighting, Stainless Steel Appliances, Lighting - Pendant
Interior
Interior Features Cathedral Ceiling(s), Slider, Ceiling Fan(s), Lighting - Sconce, Bathroom - Full, Bathroom - Double Vanity/Sink, Bathroom - With Tub & Shower, Ceiling - Cathedral, Closet - Linen, Countertops - Upgraded, Sun Room, Mud Room, Office, Media Room, Exercise Room, Bathroom, Central Vacuum, Wet Bar, Wired for Sound
Heating Baseboard, Natural Gas, Fireplace
Cooling Central Air
Flooring Wood, Tile, Carpet, Flooring - Stone/Ceramic Tile, Flooring - Hardwood, Flooring - Wall to Wall Carpet
Fireplaces Number 2
Fireplaces Type Living Room, Master Bedroom
Appliance Oven, Dishwasher, Microwave, Countertop Range, Refrigerator, Washer, Dryer, Vacuum System, Range Hood, Gas Water Heater
Laundry Flooring - Stone/Ceramic Tile, Electric Dryer Hookup, Washer Hookup, Second Floor
Exterior
Exterior Feature Rain Gutters, Storage, Professional Landscaping, Sprinkler System
Garage Spaces 3.0
Fence Fenced
Pool Pool - Inground Heated
Community Features Shopping, Pool, Park, Walk/Jog Trails, Golf, Medical Facility, Highway Access, House of Worship, Public School, University, Sidewalks
Roof Type Shingle
Total Parking Spaces 8
Garage Yes
Private Pool true
Building
Lot Description Wooded, Level
Foundation Concrete Perimeter
Sewer Private Sewer
Water Public
Architectural Style Colonial
Schools
Elementary Schools Center
Middle Schools Easton Middle
High Schools Oliver Ames
Others
Senior Community false
Read Less
Bought with Delores Facey • NextHome Unlimited Realty Solutions
GET MORE INFORMATION



