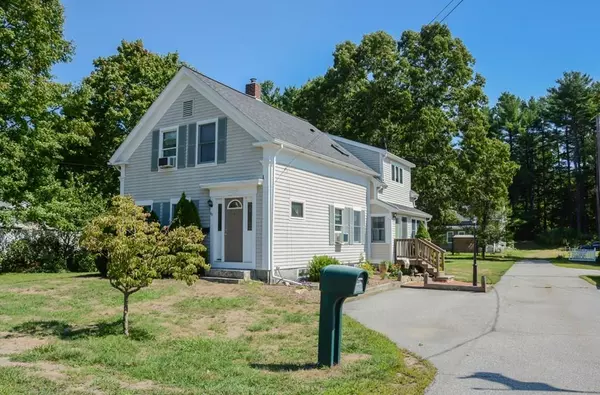For more information regarding the value of a property, please contact us for a free consultation.
185 Purchase Street Milford, MA 01757
Want to know what your home might be worth? Contact us for a FREE valuation!

Our team is ready to help you sell your home for the highest possible price ASAP
Key Details
Sold Price $402,000
Property Type Single Family Home
Sub Type Single Family Residence
Listing Status Sold
Purchase Type For Sale
Square Footage 1,970 sqft
Price per Sqft $204
MLS Listing ID 72722710
Sold Date 11/06/20
Style Other (See Remarks)
Bedrooms 4
Full Baths 2
Year Built 1880
Annual Tax Amount $5,333
Tax Year 2020
Lot Size 1.350 Acres
Acres 1.35
Property Sub-Type Single Family Residence
Property Description
SHOWINGS DEFERRED UNTIL OPEN HOUSE SUNDAY 9/13/20 @ 11AM ... Must see, this spacious 4 bedroom home won't last long! Boasting a recently renovated kitchen (2018), new counter tops, appliances and breakfast bar, leading you to a light filled sunroom, perfect for that morning coffee or a good book. An oversized first floor living area with plenty of space for a separate dining room area, if desired. Also on the main floor, a first floor master or office space, for working remote. The second floor offers 4 more spacious rooms, all bedroom ready, office ready or simply a space for the kids to hang out. Two skylights on the 2nd floor allow generous amounts of natural lighting. Fire up the grill on your back deck with a private view of your very own over sized back yard ... perfect for entertaining! Own a small business, need to store some equipment? No problems when you have your very own multi-bay garage and dedicated parking area. Minutes from 495/Mass Pike/95, this is a commuters dream.
Location
State MA
County Worcester
Zoning RB
Direction South St. Hopkinton becomes Purchase St. Milford; Dilla/School/Pearl St. all lead to Purchase St.
Rooms
Family Room Flooring - Wall to Wall Carpet, Open Floorplan
Basement Full, Interior Entry, Unfinished
Primary Bedroom Level Second
Kitchen Flooring - Laminate, Countertops - Stone/Granite/Solid, Breakfast Bar / Nook, Cabinets - Upgraded, Deck - Exterior, Exterior Access, Open Floorplan, Recessed Lighting, Slider, Stainless Steel Appliances
Interior
Interior Features Slider, Sun Room, Home Office, Foyer
Heating Forced Air, Electric Baseboard, Oil
Cooling Window Unit(s)
Flooring Wood, Tile, Vinyl, Carpet, Laminate, Flooring - Stone/Ceramic Tile, Flooring - Wall to Wall Carpet, Flooring - Hardwood
Appliance Range, Dishwasher, Microwave, Electric Water Heater, Tank Water Heater, Plumbed For Ice Maker, Utility Connections for Electric Range, Utility Connections for Electric Oven, Utility Connections for Electric Dryer
Laundry Flooring - Vinyl, Main Level, Deck - Exterior, Electric Dryer Hookup, Exterior Access, Washer Hookup, First Floor
Exterior
Exterior Feature Rain Gutters
Garage Spaces 2.0
Community Features Shopping, Pool, Tennis Court(s), Park, Walk/Jog Trails, Golf, Medical Facility, Bike Path, Conservation Area, Highway Access, House of Worship, Private School, Public School, T-Station
Utilities Available for Electric Range, for Electric Oven, for Electric Dryer, Washer Hookup, Icemaker Connection
Waterfront Description Beach Front, Lake/Pond, Beach Ownership(Other (See Remarks))
Roof Type Shingle
Total Parking Spaces 6
Garage Yes
Building
Lot Description Wooded, Easements
Foundation Stone, Granite
Sewer Public Sewer
Water Public
Architectural Style Other (See Remarks)
Schools
Middle Schools Stacy M.S.
High Schools Milford H.S.
Others
Acceptable Financing Contract
Listing Terms Contract
Read Less
Bought with Stephanie Romero • Dell Realty Inc.
GET MORE INFORMATION



